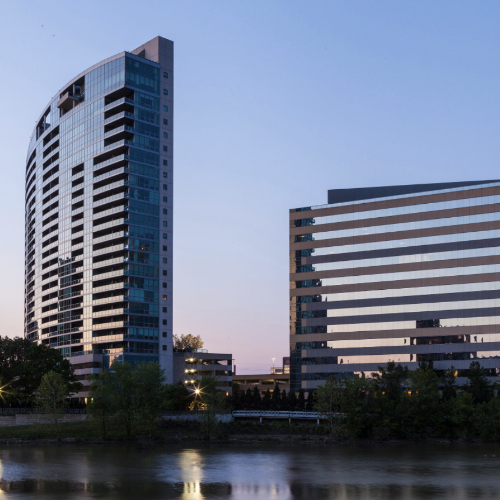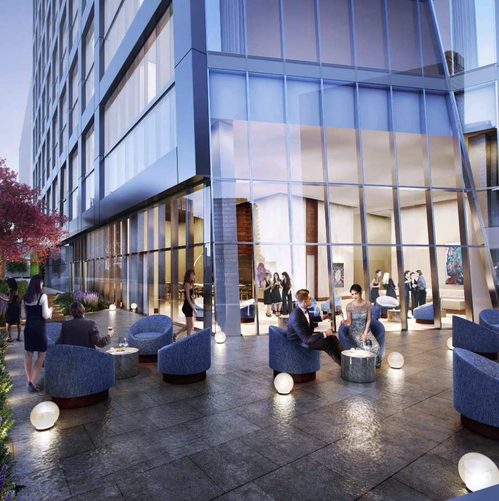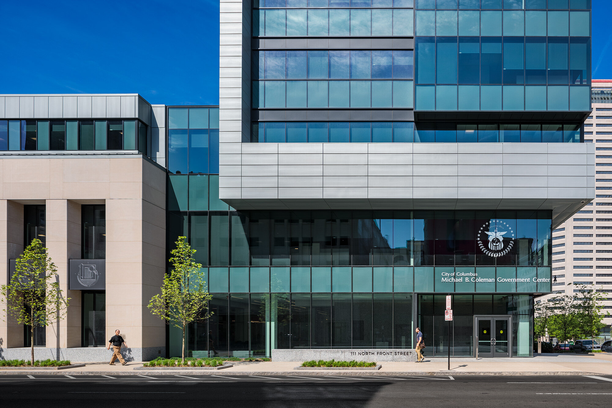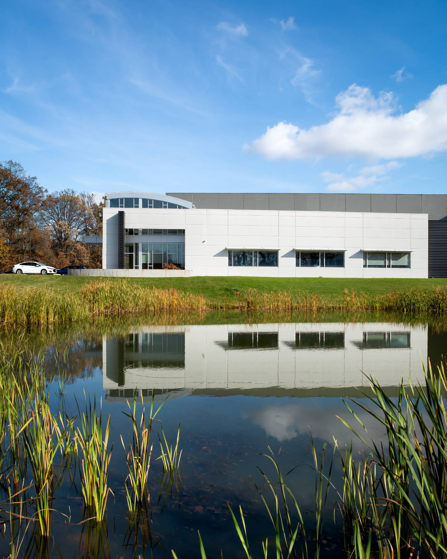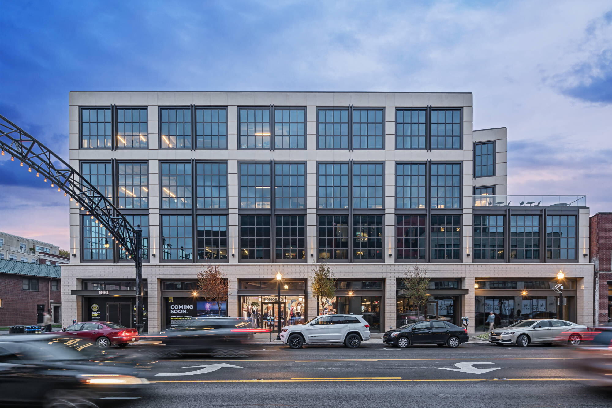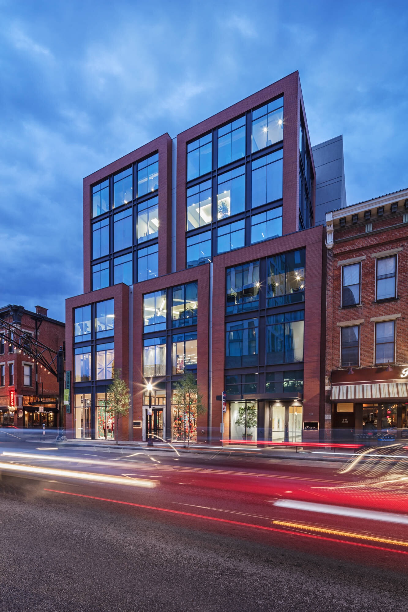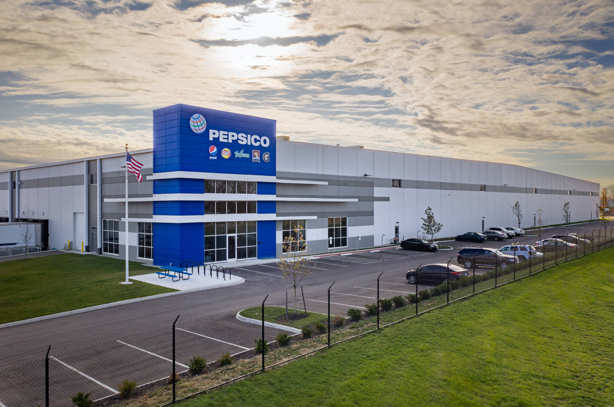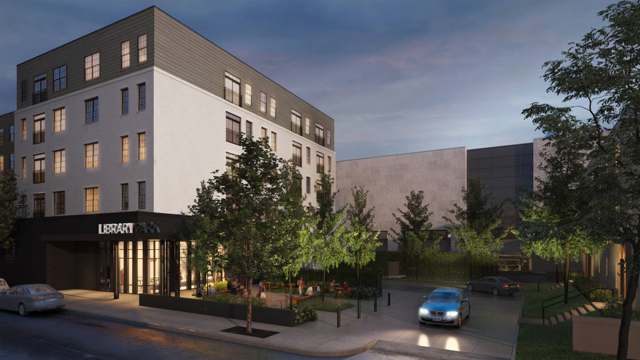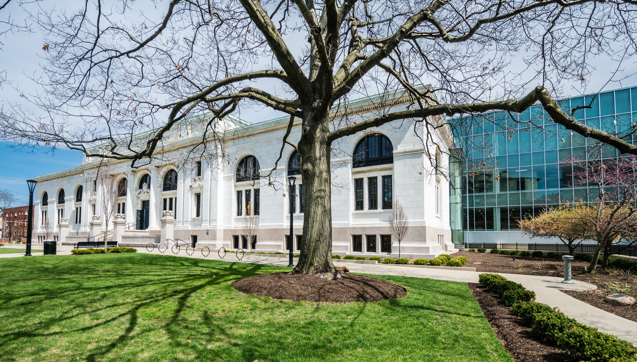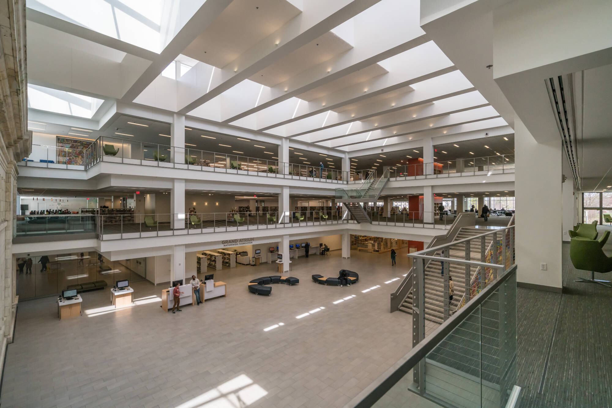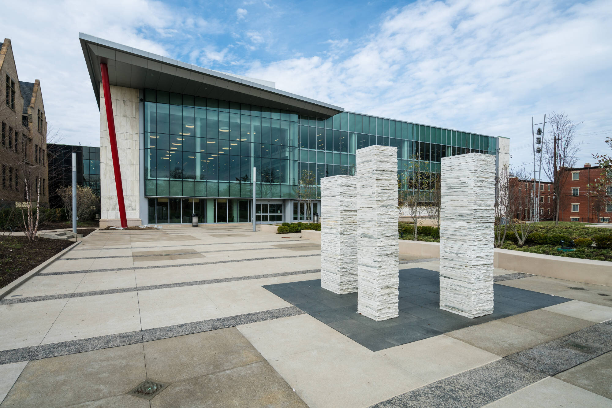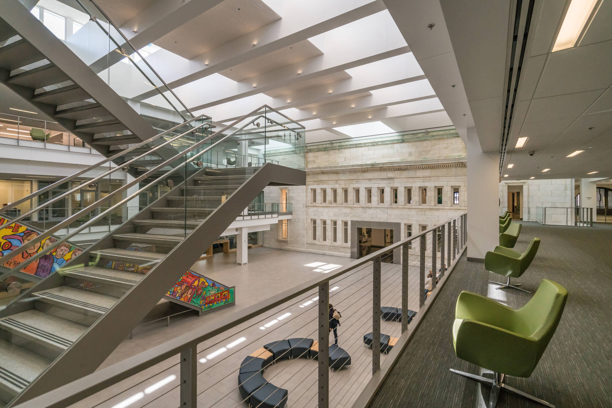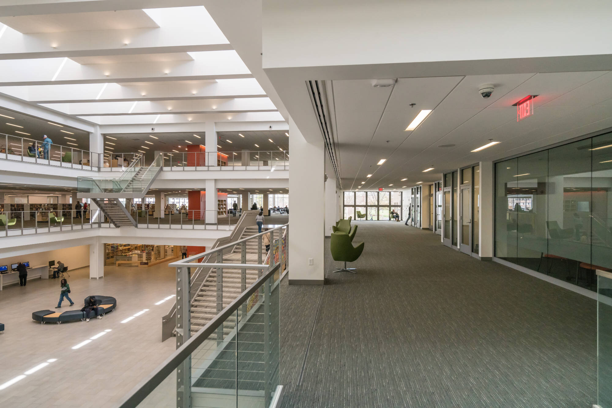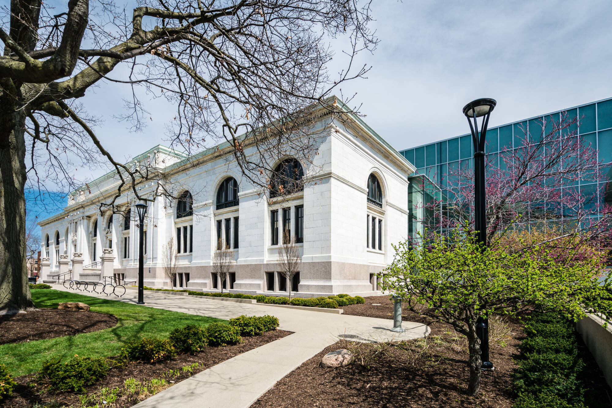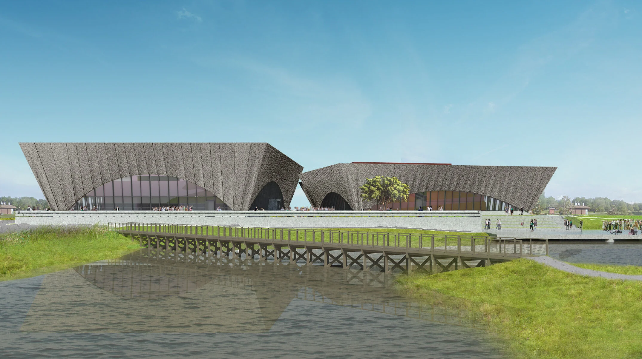The Columbus Metropolitan Library, one of the most vibrant library systems in the country, chose Pizzuti Solutions to serve as Owner’s Representative for the Columbus Metropolitan Library’s 2020 Vision Plan. One of the most significant components of the plan included upgrades to the historic Carnegie Library and major modifications to the 1988 addition, transforming this formerly inward-oriented building into a more transparent, state-of-the-art, 21st Century library with views into the adjacent Topiary Park.
The comprehensive renovation included relocating the building core and opening the interior by replacing exterior marble cladding with windows. The 3-story atrium was expanded, and the grand staircase relocated. A two-story-height grand reading room/special event space was created on the second floor. The 175,000-square-foot building now has East and South views from all floors and first floor access out into a new East garden that connects with Topiary Park.
In their role as Owner’s Representative for the 2020 Vision Plan, Pizzuti Solutions assisted with budgeting, program validation, planning, zoning and entitlements, local government coordination, design review, and construction administration oversight for the renovation, expansion, and reconstruction of 10 out-of-date library facilities.
The Main Library was featured at the 2016 International Federation of Library Associations’ conference.
Project Specifications
Project Type
Cultural Facility
Location
96 South Grant Avenue
Columbus, Ohio 43215
Project Size
175,000 square feet
Project Timeline
Completed 2016
