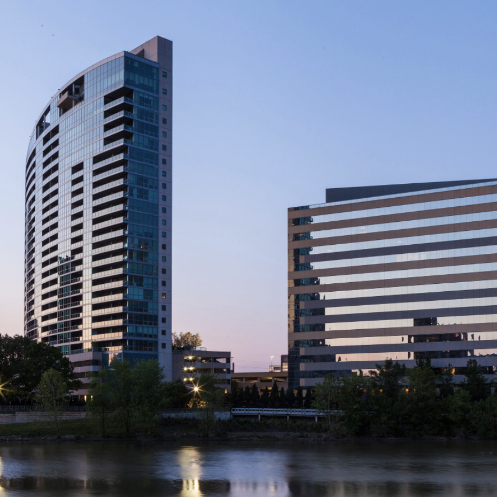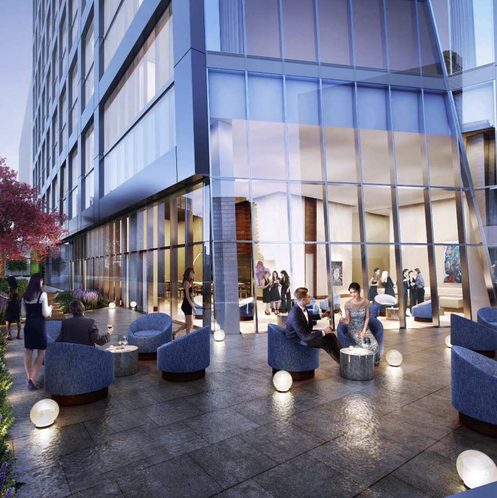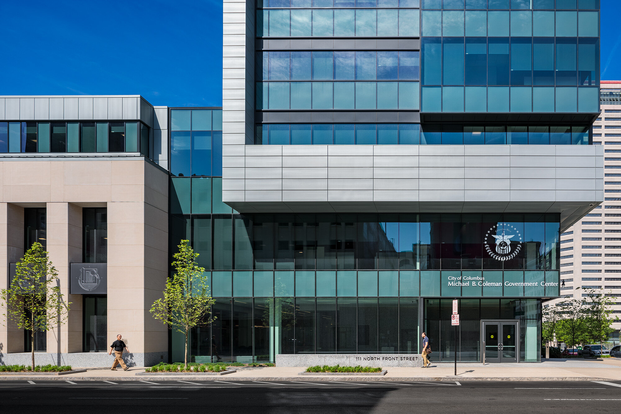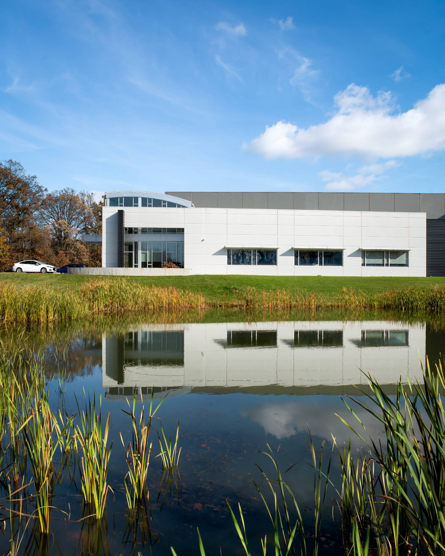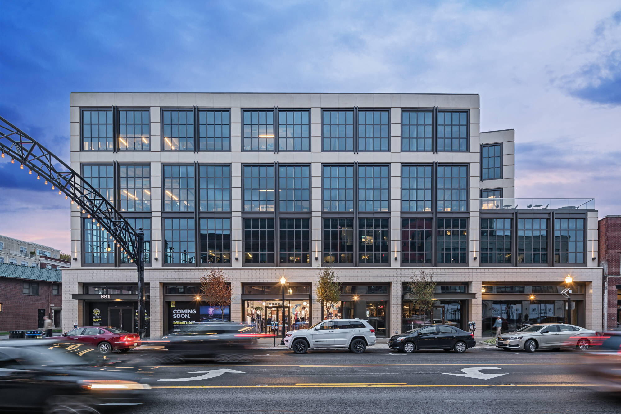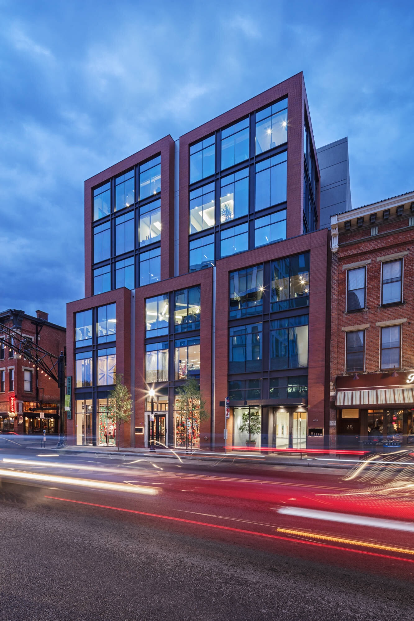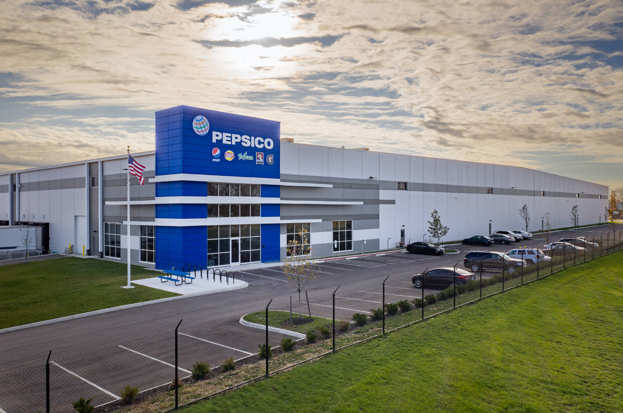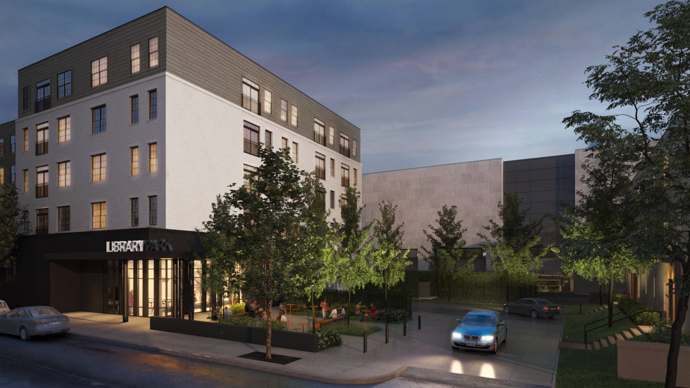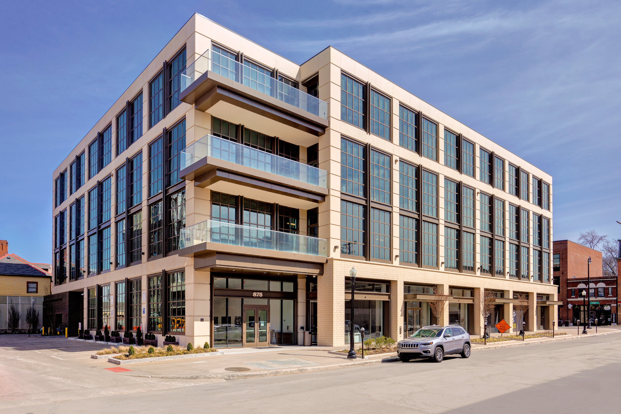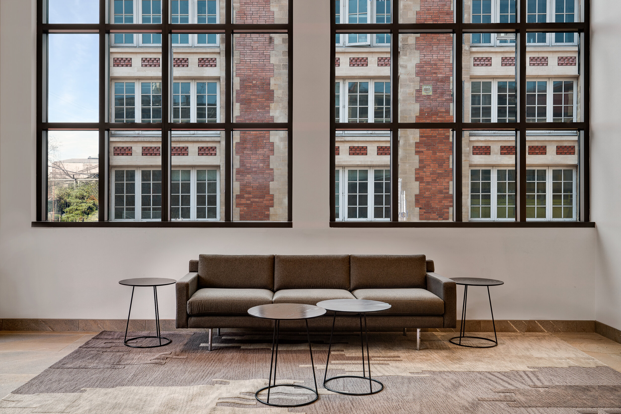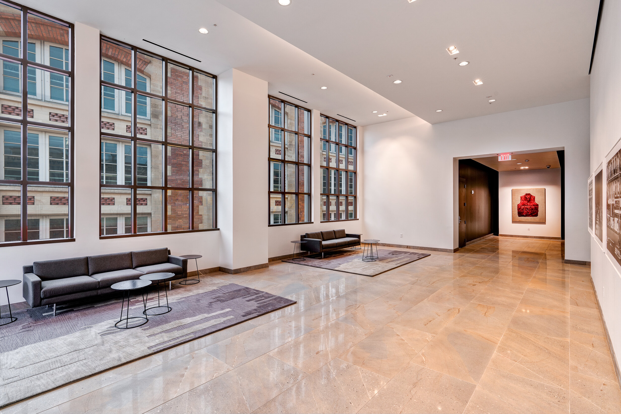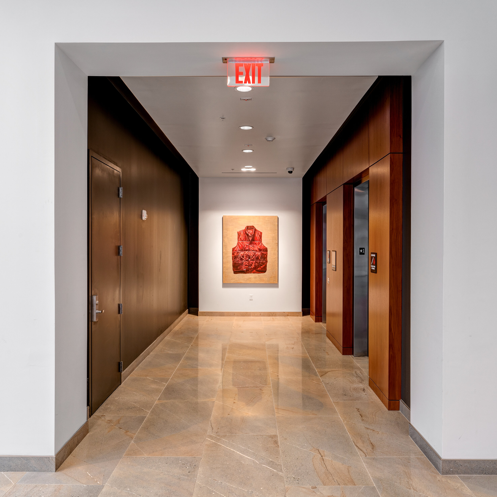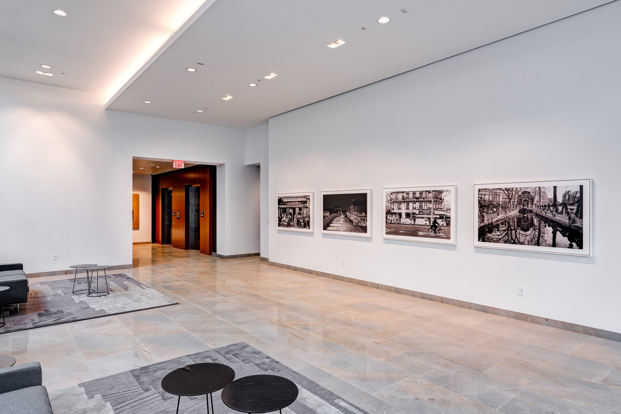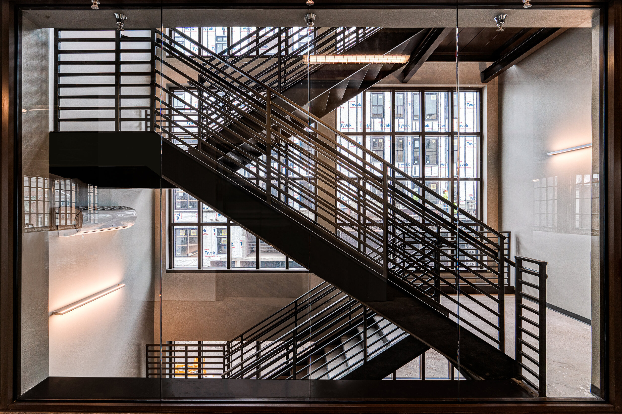Located in the Short North Arts District of Columbus, Ohio, The Offices at The Sutton features 45,000 square feet of Class A office space and 12,000 square feet of ground-floor retail space.
Creating an experience that is unique to The Sutton, the offices feature open floor plans, floor-to-ceiling glass windows, and are highlighted by unique outdoor spaces designed for exclusive tenant use.
In addition to an unparalleled location, the development includes 36 underground parking spaces as well as six surface spots dedicated to retail use, providing easy, in-and-out access.
The office and retail project are part of an overall initiative, which includes the development of luxury apartments and the redevelopment of North Wall Street. Located directly to the west at 40 West First Avenue, The Residences at The Sutton is a six-story, 100-unit multi-family project that incudes 123 structured parking spaces.
Project Specifications
Project Type
Mixed-Use
Location
875 North High Street
Columbus, Ohio 43215
Project Size
57,000 square feet
Project Timeline
Completed 2019
