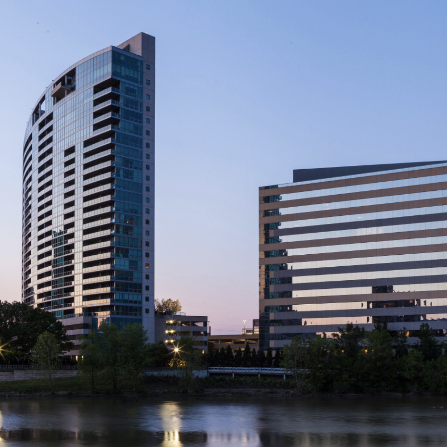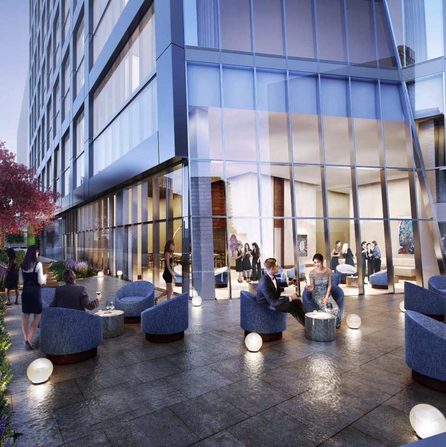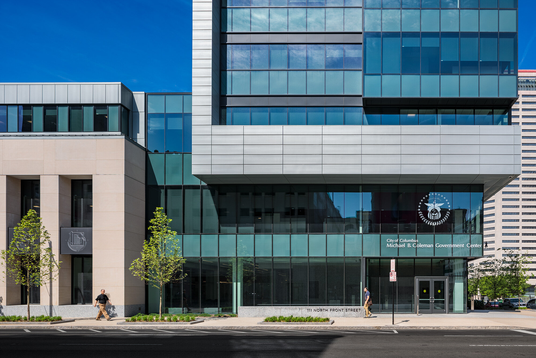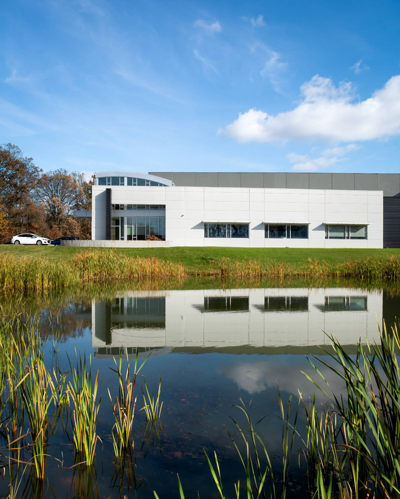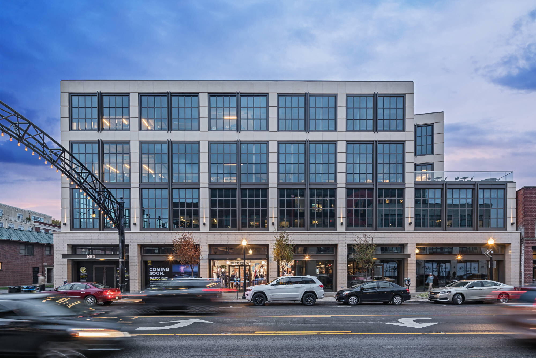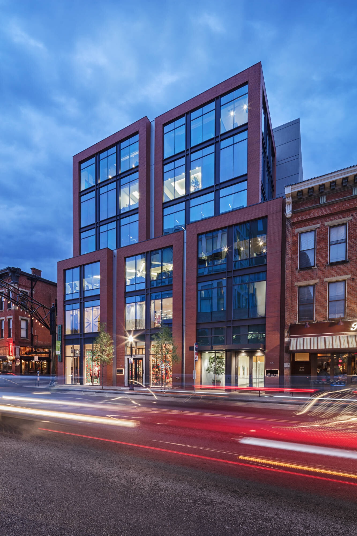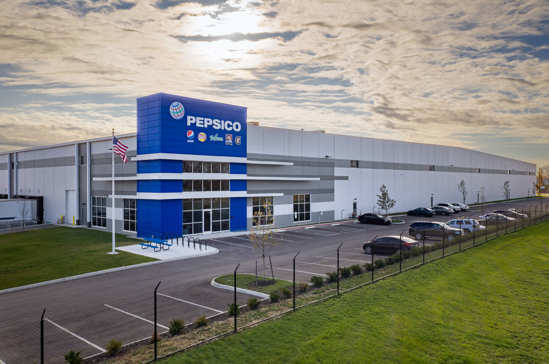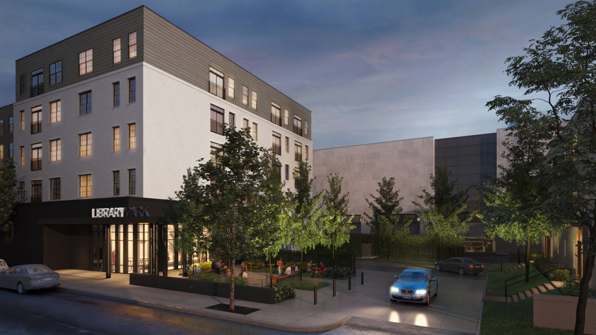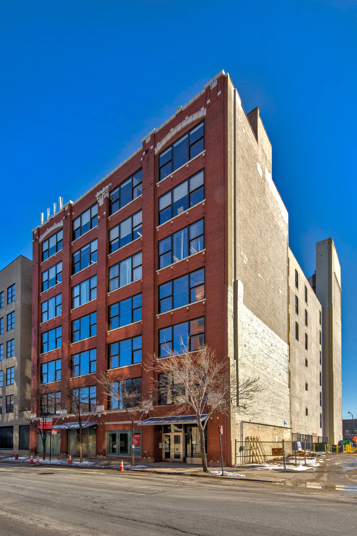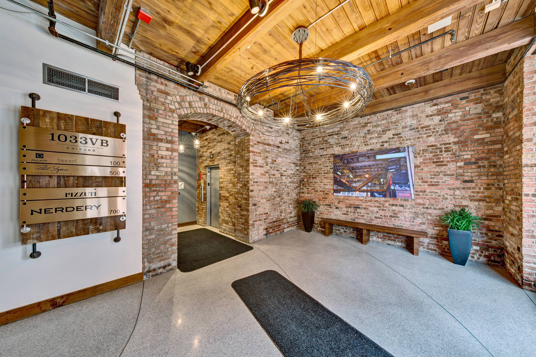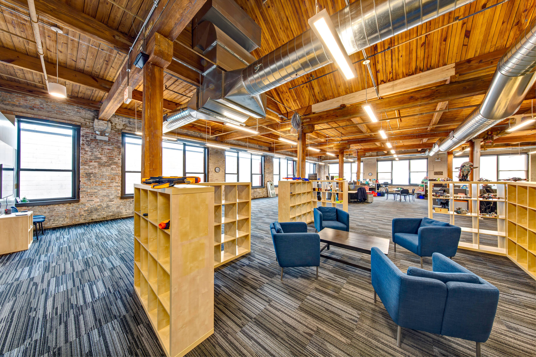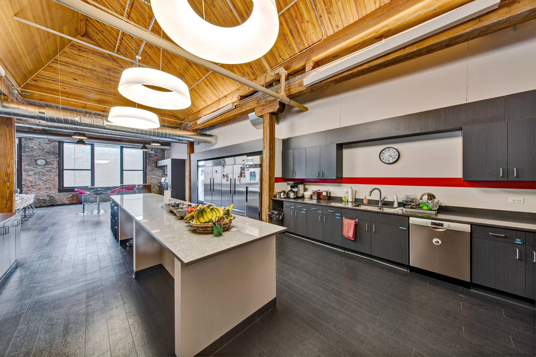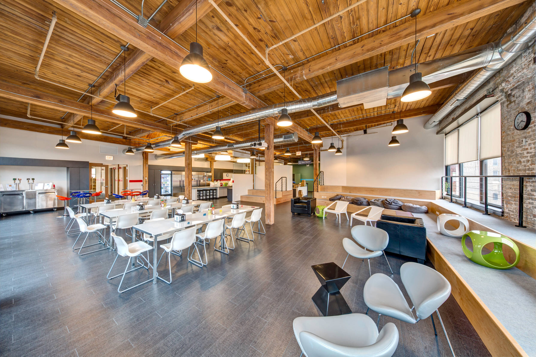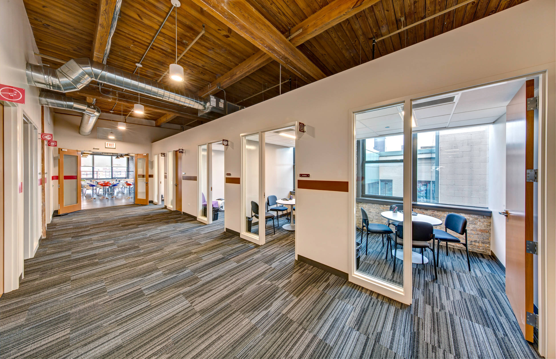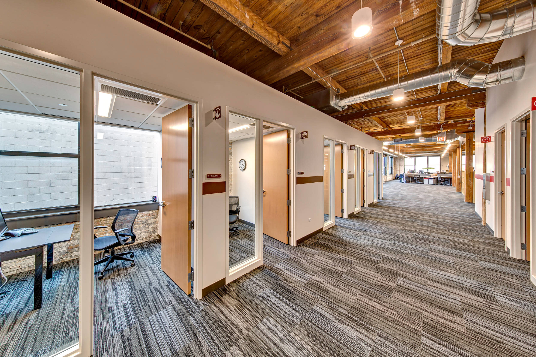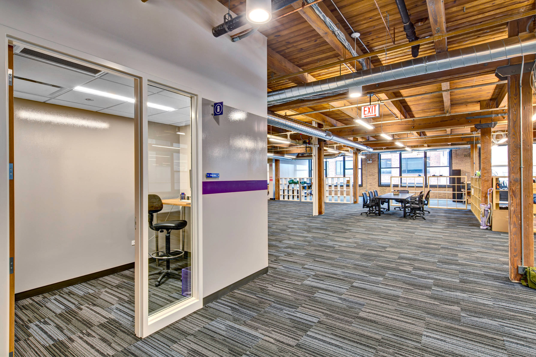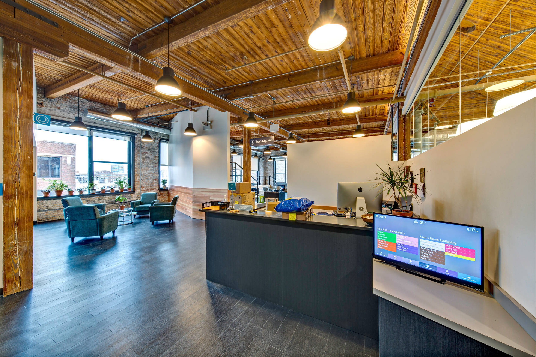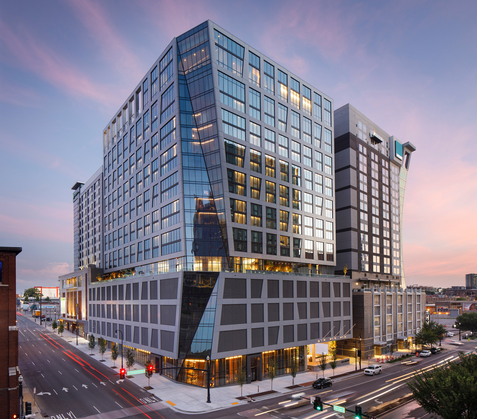1033 West Van Buren represents the successful renovation of a 84,000-square-foot, seven-story office building in Chicago’s West Loop neighborhood.
Originally constructed in 1912 as a manufacturing facility, the building was subsequently converted to office use. Highlighting a brick exterior, the interior of the building features timber beams, exposed brick, high ceilings, and open floor plans.
The 1033 West Van Buren building is highly desirable for technology companies and other creative users that permeate the West Loop.
Project Specifications
Project Type
Mixed-Use
Location
1033 West Van Buren
Chicago, Illinois 60607
Project Size
84,000 square feet
Project Timeline
Completed 2014
