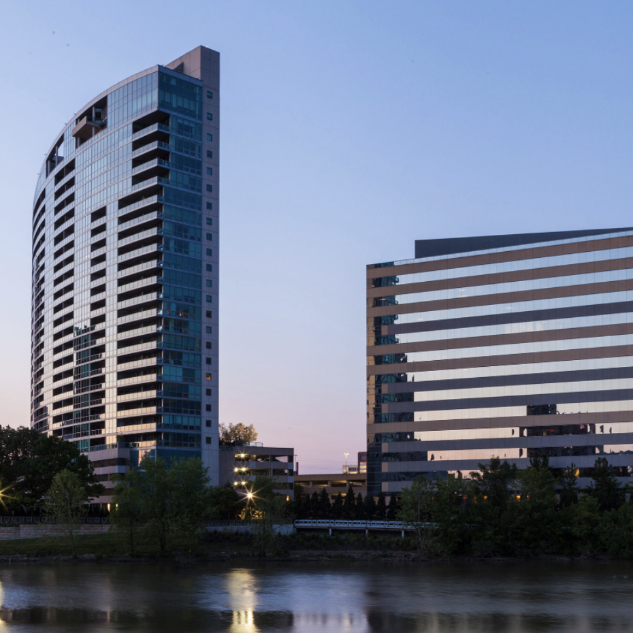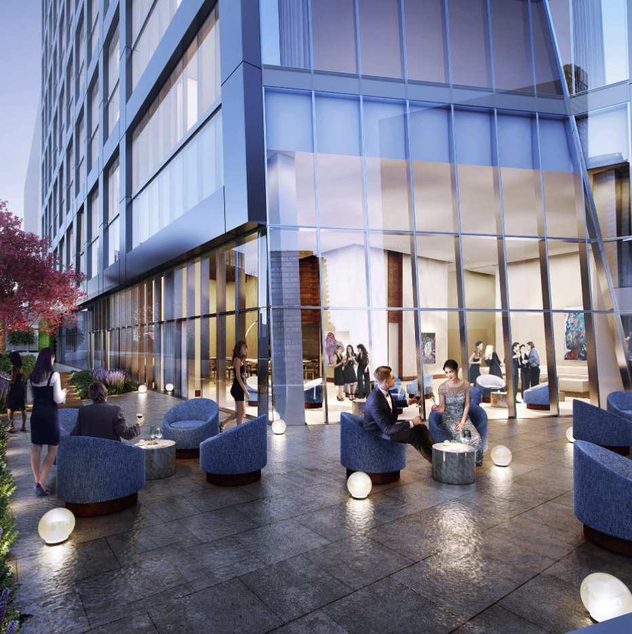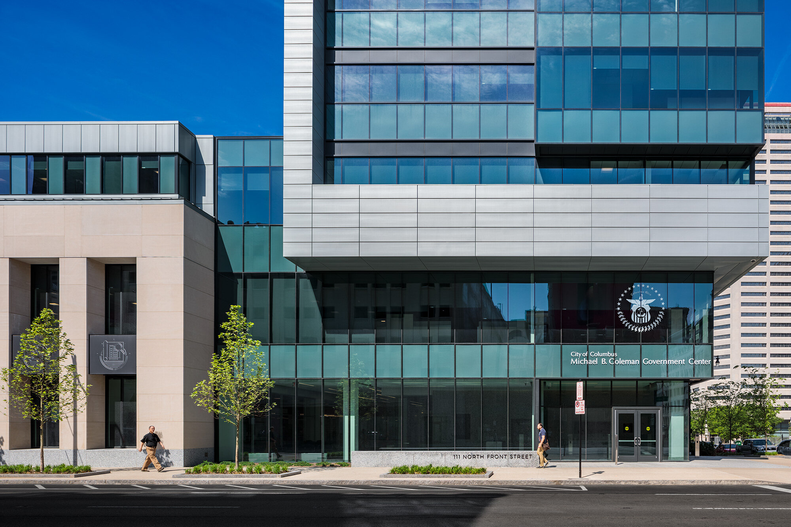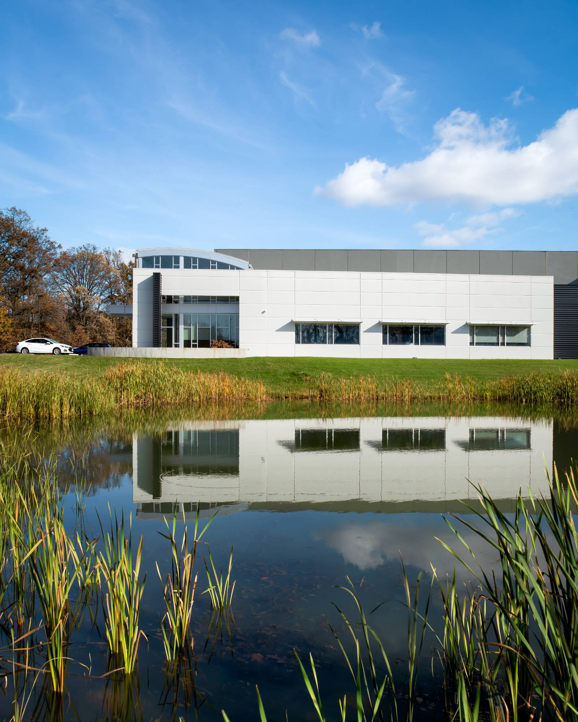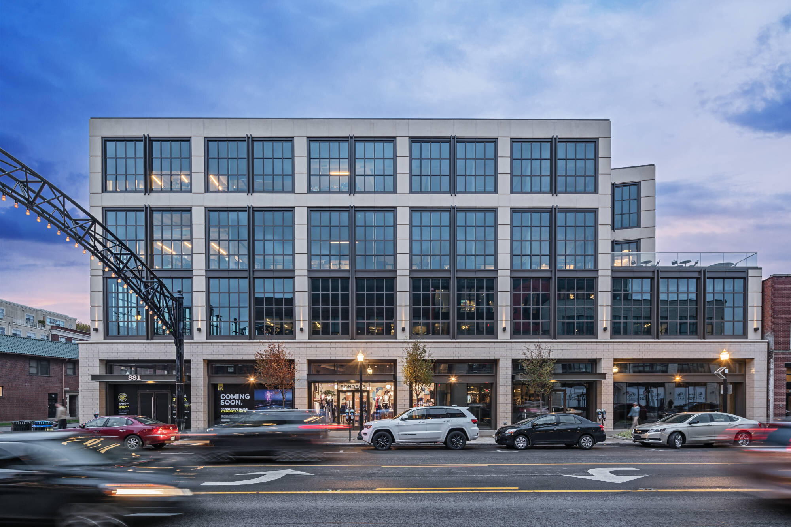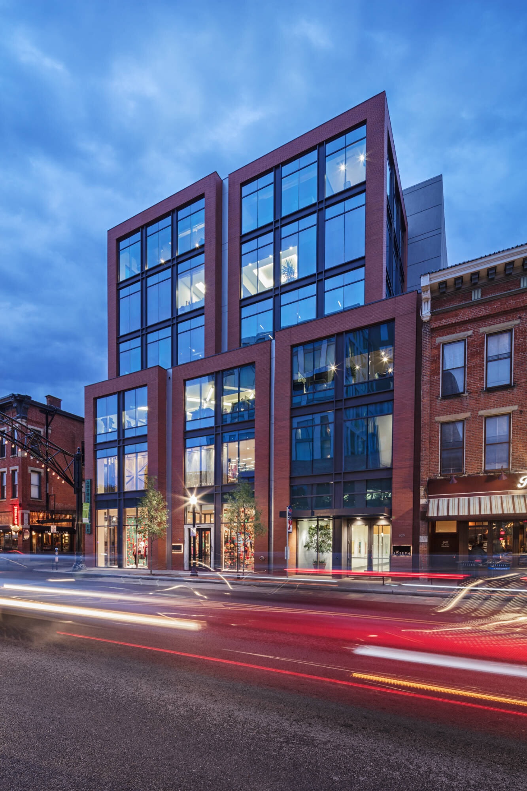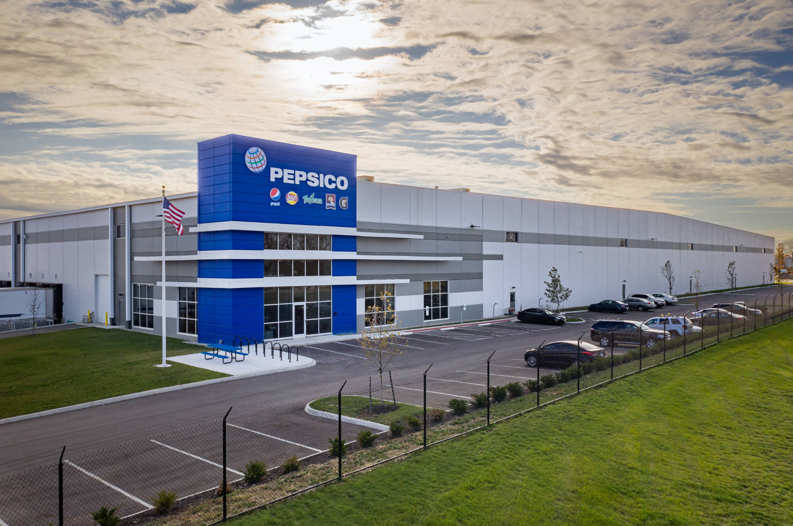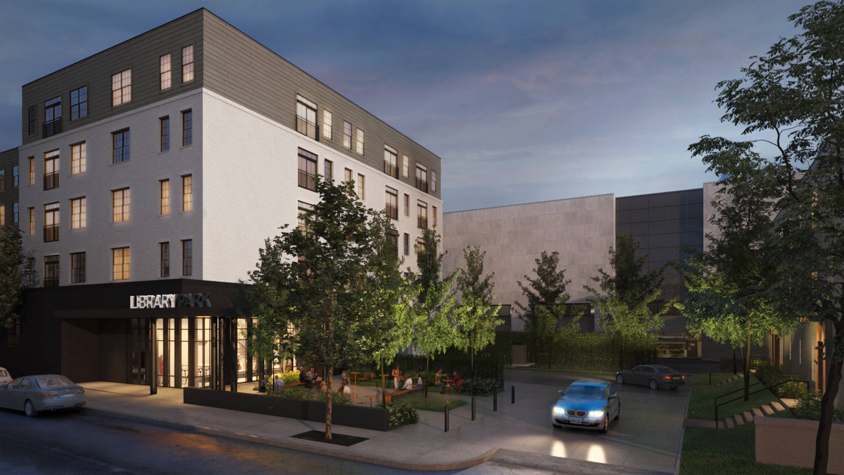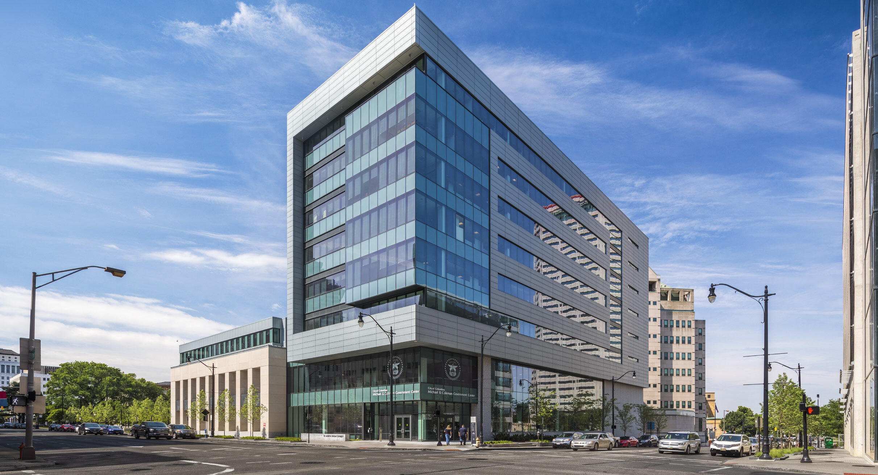Pizzuti Solutions completed a feasibility analysis for a new city hall complex. The study included analysis of multiple sites, program validation services, economic impact studies, and a review and recommendation that the project be pursued as a public-private mixed-use development.
Pizzuti Solutions assisted in the negotiation of the development agreement between the city and a private development firm. As a result of the analysis, Pizzuti Solutions recommended a phased project that included a 250,000-square-foot city hall facility and approximately 60,000 square feet of commercial and retail space lining an adjacent parking garage. The plan also allowed for expansion to meet the city’s needs well into the future.
Project Specifications
Project Type
Governmental
Location
495 South Main Street
Las Vegas, Nevada 89101
Project Size
310,000 square feet
Project Timeline
Completed 2012
