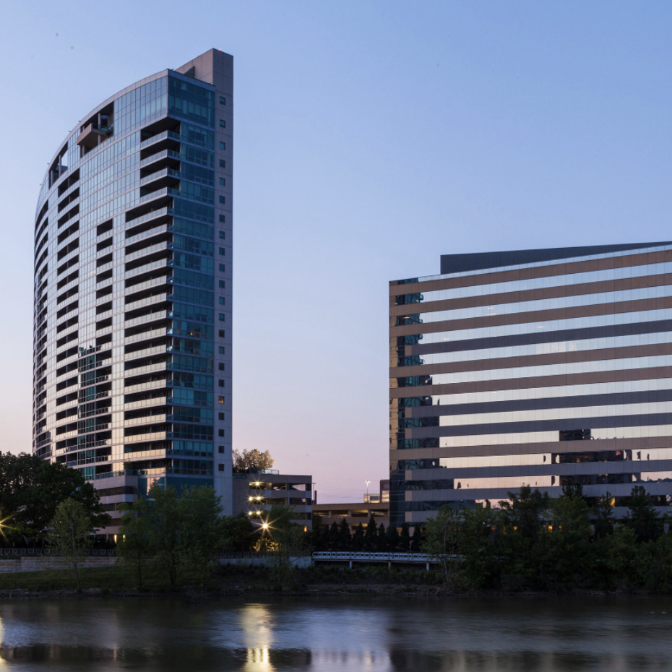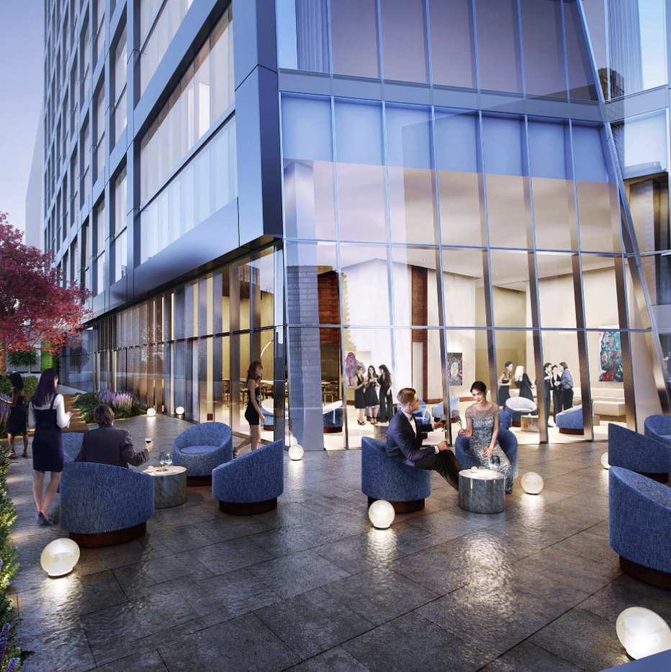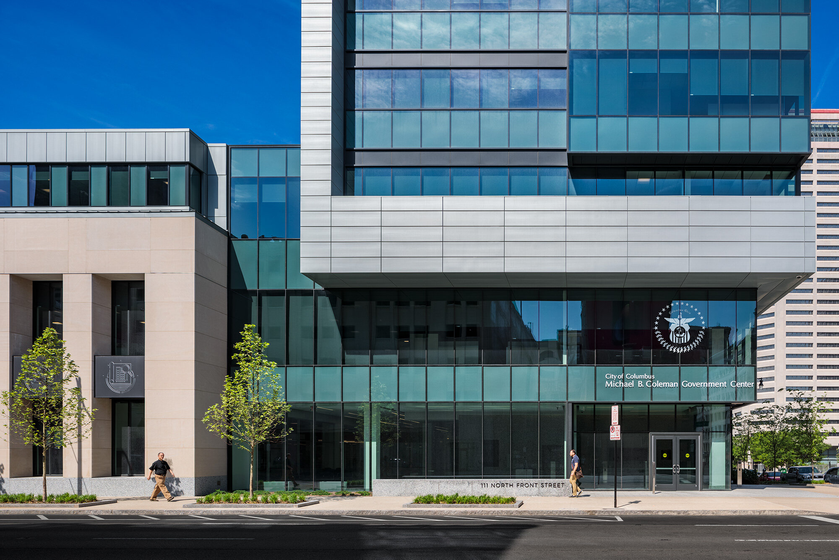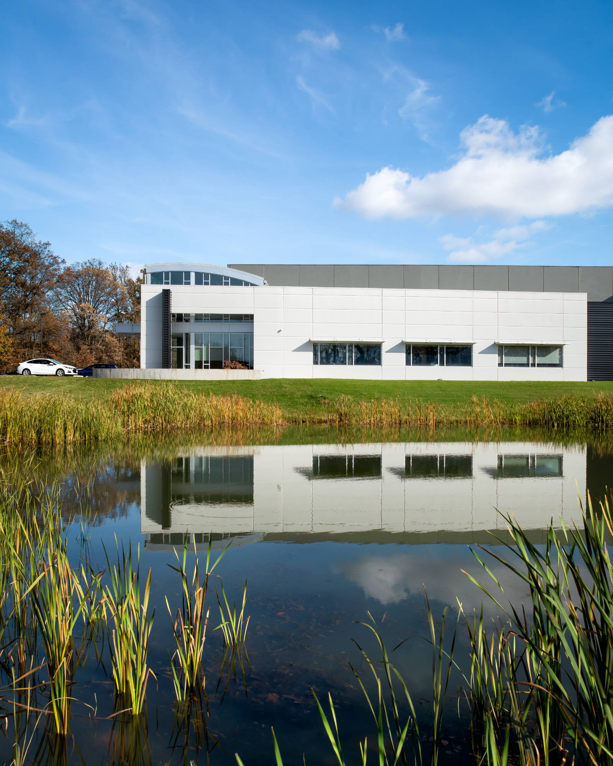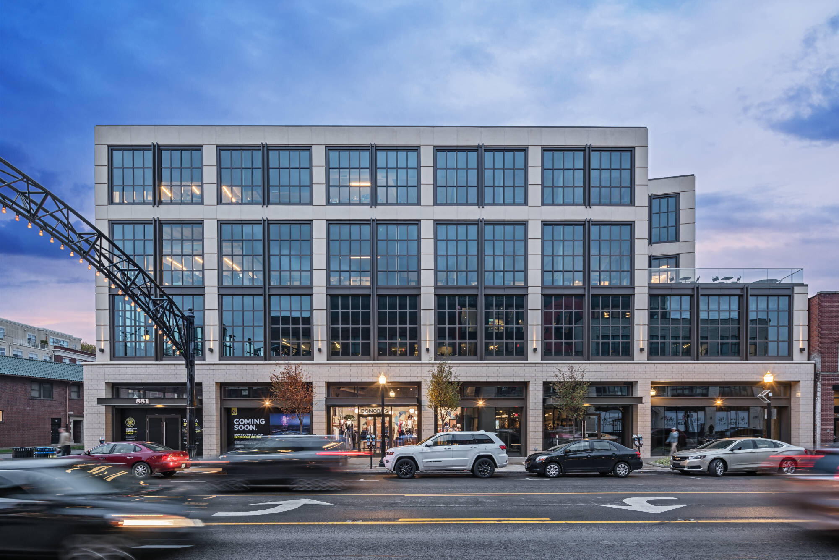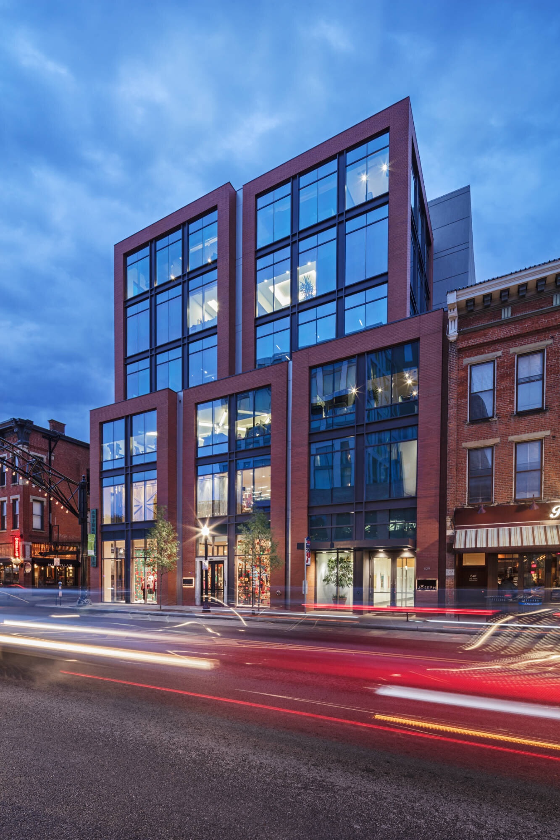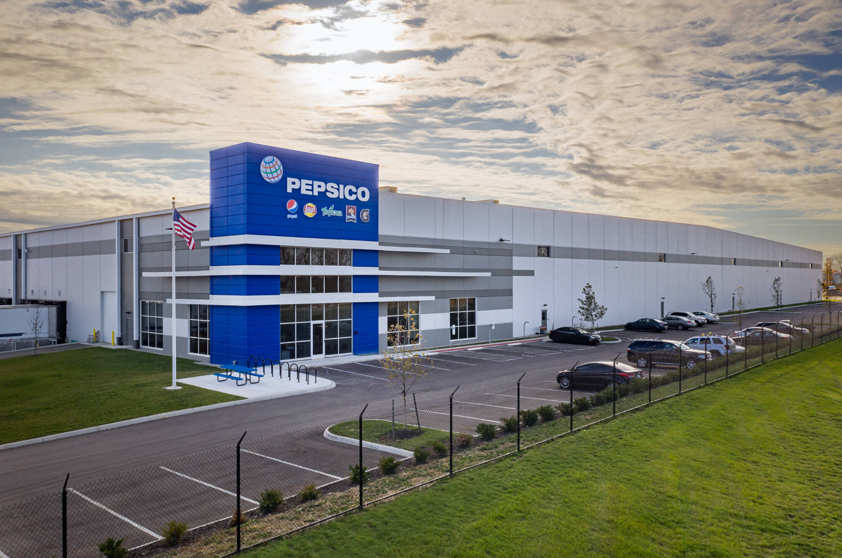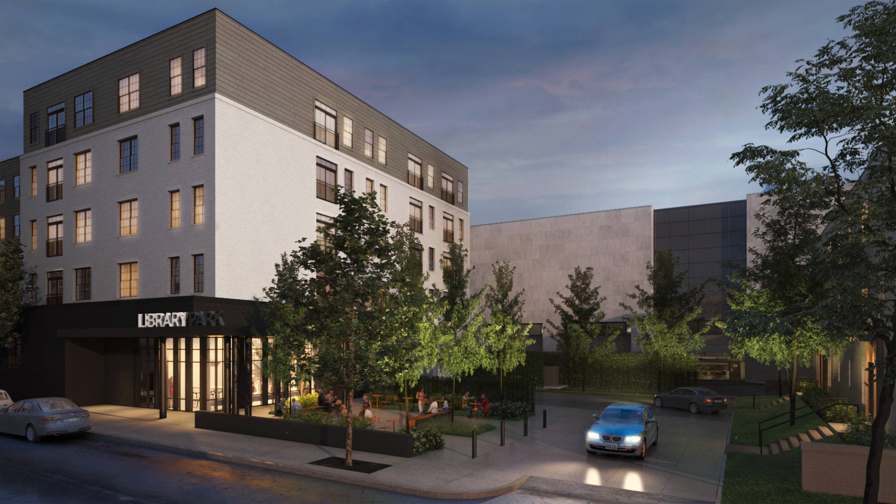Phase III of Library Park delivers an elevated experience with special emphasis on resort-style living.
The Pizzuti Companies has announced leasing is underway for phase III of Library Park, a 145-unit luxury residential building located at 50 South Grant Avenue in the Discovery District of downtown Columbus.
The six-story building features studio, one-, and two-bedroom units. Western facing units along South Grant offer skyline city views while private entrances along Oak Street are coupled with pocket gardens, an extension of phase II’s features, making Oak Street a walkable and pedestrian friendly experience that’s complimentary to Topiary Park’s rich greenery.
“Phase III of Library Park is a continuation of our investment in the growing Discovery District, a walkable and amenity rich neighborhood adjacent to one of Columbus’ premier urban greenspaces in Topiary Park,” said Jon Riewald, Vice President of Development for The Pizzuti Companies. “This brand-new offering redefines the downtown Columbus luxury market, offering the discerning renter an unrivaled finish and amenity package.”
A perfect blend of aesthetics with amenities, 50 South Grant sets a new standard for grandeur. The third-level rooftop pool and sun deck are home to fire pits, grill stations, and lavish seating. The exclusive clubroom adjacent to the pool deck offers unmatched sophistication with private dining spaces and elegant bar and lounge. Placing an emphasis on wellness, the 5,000 square foot on-site fitness facility boasts 18-foot ceilings, oversized windows, mezzanine cardio studio, and industry-leading Technogym equipment. Other amenities include a co-working space with soundproofed private meeting rooms, espresso bar, on-site parking, dog spa, bike storage, and butterfly intercom system.
Built with intention, phase III focuses on elevated design. Features include kitchen islands with barstool seating, quartz countertops and vanities, porcelain tile backsplash, soft close cabinetry, Nest thermostats, stainless steel appliances, matte black fixtures, recessed lighting, custom walk-in closets and controlled key fob access. Select units feature walk-up private entrances with pocket parks, private outdoor terraces, waterfall islands, dramatic pendant lighting, and Honeywell home security systems including door and window tampers.
Library Park is a collection of six residential buildings, unique individually yet unified collectively by a contemporary art program. Featuring an ever-growing selection of artwork, Library Park’s collection of residences layer historical charm with modern elegance, redefining what it means to have something for everyone.
Phase III will unveil a show stopping “picture-perf” at the corner of Grant and Oak. The installation pulls inspiration from a stunning black-and-white image depicting silent film stars Greta Garbo and John Gilbert in a scene from their 1926 movie “Flesh and the Devil,” which captures the amazing chemistry of one of early Hollywood’s most famous couples. Using a laser cut pattern in an array of aluminum panels, the black and white recreation of the classic movie scene will result in a 360-degree viewable art installation for all to enjoy.
Thoughtfully crafted and meticulously planned, phase III of Library Park displays the collective works of an accredited project team, including design architects at Lupton Rausch Architecture, interior design by 6 Design, LLC; branding by Blackletter, landscape architecture by MKSK, and construction management by Corna Kokosing Construction Co. Phase III is slated to welcome first residents by April 1st .
